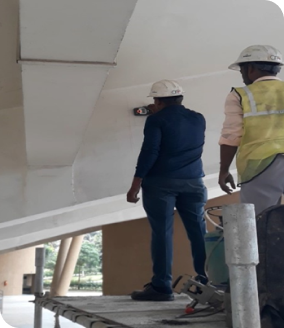We conduct the structural audit with laboratory testing to meet statutory compliance requirements; this is 1st phase in the building repair project. In this phase, the client gets an idea of the current condition of the building, what kind of repairs are required, and the suggestions regarding the repair methodology with materials, which are part of the report.




Once the client decides to go for repairs, we consult them to prepare the repair budget with the detailed BOQ (Bill of Quantities).We also adequately float the tenders for repairs by publishing 'Tender Notice' in the newspapers.We analyze the tenders submitted by the tenderers and compare the selective best tenderers. This report helps client to select the commercially efficient and technically qualified contractor. After awarding the work to the most deserving contractor, 2nd phase of repairs starts. The first and most important thing in phase II is preparing the work's legal contract. The agreement between the client and the contractor becomes a contract, which acts as a project guideline. After entering the contract, the contractor begins the work. During the repairs, at a few critical stages, it is required to supervise the work, like checking the quality of work, determining the necessity of extra items with analysis of rates, checking and certification of bills, etc.And most importantly, tracking the project in terms of funds. So, it is the complete hand-holding from Structural Audit till the completion of the project.


Redevelopment begins when the owner/ occupants collectively agree for it. Once decided then the consultant offers a complete hand holding right from the feasibility survey, site analysis, master planning, financial analysis, getting permissions and tackling all possible difficulties till the possession of the new premise



We Provide 360 degree solution in this domain with designing the system and execution of the same, including new projects as well as long term solutions in refurbishment of existing structure.


We Provide tough resin flooring systems in accordance with abrasion resistance, antiskid EP/PU flooring.


Our structural design services encompass the comprehensive analysis, modeling, and detailing of building structures to ensure strength, serviceability, and long-term performance under various loading conditions. We apply advanced structural engineering principles and utilize industry-leading software such as ETABS, STAAD Pro, and SAFE to deliver optimized designs that align with project requirements and comply with relevant codes (IS, ACI, Eurocode, BS, etc.).
Evaluation and recommendation of suitable structural systems (RCC, steel, composite, precast) based on functionality, span requirements, and site constraints.
Detailed computation of dead loads, live loads, wind loads, seismic forces (as per IS 875, IS 1893, etc.), and other applicable environmental and dynamic loads.
3D modeling and finite element analysis of the structural framework for accurate prediction of behavior under loading scenarios.
Design of structural elements including slabs, beams, columns, shear walls, core walls, and staircases in accordance with limit state design principles.
Design of shallow (isolated, combined, raft) and deep foundations (pile, pile-raft) considering soil-structure interaction and geotechnical parameters.
Preparation of detailed structural drawings, bar bending schedules (BBS), construction notes, and coordination with architectural and MEP services.
We ensure structural integrity, code compliance, and constructability at every stage — from concept to execution. Our designs are developed to optimize material usage, reduce construction cost, and improve structural performance over the building’s life cycle.